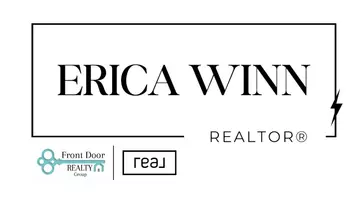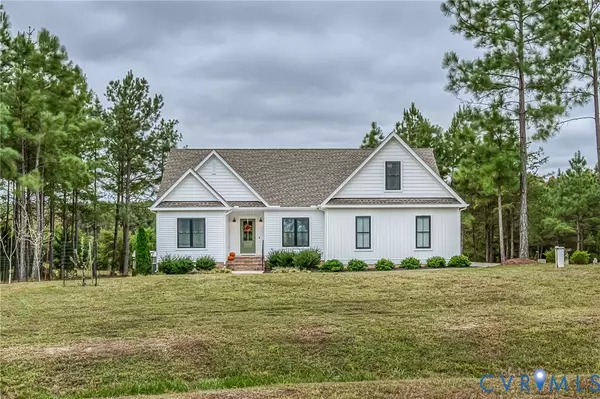For more information regarding the value of a property, please contact us for a free consultation.
6356 Piper Ridge DR Powhatan, VA 23139
Want to know what your home might be worth? Contact us for a FREE valuation!

Our team is ready to help you sell your home for the highest possible price ASAP
Key Details
Sold Price $595,000
Property Type Single Family Home
Sub Type Single Family Residence
Listing Status Sold
Purchase Type For Sale
Square Footage 2,065 sqft
Price per Sqft $288
Subdivision Walnut Creek
MLS Listing ID 2528510
Sold Date 11/20/25
Style Ranch
Bedrooms 4
Full Baths 2
Construction Status Actual
HOA Fees $16/ann
HOA Y/N Yes
Abv Grd Liv Area 2,065
Year Built 2022
Annual Tax Amount $2,952
Tax Year 2024
Lot Size 2.278 Acres
Acres 2.278
Property Sub-Type Single Family Residence
Property Description
WATERFRONT LIVING AT ITS FINEST on 32 acre lake!! Welcome to the desirable Walnut Creek Subdivision, featuring a private lake and stunning views! This beautiful Craftsman-style home offers the perfect blend of comfort and modern design. The open floor plan showcases LVP flooring, a custom kitchen with island, double wall ovens, tile backsplash, soft-close cabinetry, stainless steel appliances, and recessed lighting throughout. The Great Room and Dining Room flow seamlessly for easy entertaining. The First-Floor Primary Suite is a true retreat, featuring an upgraded bath with a tile walk-in shower. Enjoy peaceful evenings on your private covered rear deck overlooking the water. Enjoy the cool evenings in your private hot tub with waterfront views! Experience lakefront living with style and comfort—this home has it all! 4 bedrooms, 2 full baths! 2 car attached side entry garage or large private lot! Battery operated boats are allowed.
Location
State VA
County Powhatan
Community Walnut Creek
Area 66 - Powhatan
Body of Water Walnut Creek
Rooms
Basement Crawl Space
Interior
Interior Features Bedroom on Main Level, Separate/Formal Dining Room, Double Vanity, Eat-in Kitchen, Granite Counters, High Ceilings, Hot Tub/Spa, Bath in Primary Bedroom, Pantry, Walk-In Closet(s)
Heating Electric, Heat Pump, Zoned
Cooling Central Air
Flooring Carpet, Ceramic Tile, Laminate
Window Features Screens
Appliance Built-In Oven, Double Oven, Dishwasher, Electric Cooking, Electric Water Heater, Ice Maker, Microwave, Range Hood, Smooth Cooktop, Self Cleaning Oven, Stove
Laundry Washer Hookup, Dryer Hookup
Exterior
Exterior Feature Deck, Hot Tub/Spa
Parking Features Attached
Garage Spaces 2.0
Fence None
Pool None
Waterfront Description Water Access
Roof Type Composition
Porch Front Porch, Deck
Garage Yes
Building
Story 1
Sewer Septic Tank
Water Well
Architectural Style Ranch
Level or Stories One
Structure Type Frame,Vinyl Siding
New Construction No
Construction Status Actual
Schools
Elementary Schools Powhatan
Middle Schools Powhatan
High Schools Powhatan
Others
HOA Fee Include Water Access
Tax ID 034A-6-5
Ownership Individuals
Financing Conventional
Read Less

Bought with The Hogan Group Real Estate
GET MORE INFORMATION




