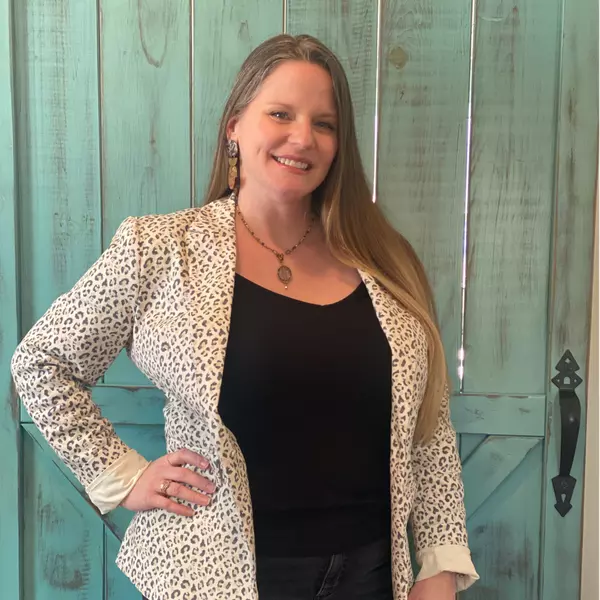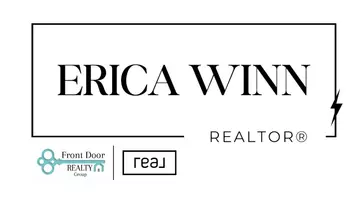For more information regarding the value of a property, please contact us for a free consultation.
12618 Capernwray TER Chesterfield, VA 23838
Want to know what your home might be worth? Contact us for a FREE valuation!

Our team is ready to help you sell your home for the highest possible price ASAP
Key Details
Sold Price $775,000
Property Type Single Family Home
Sub Type Single Family Residence
Listing Status Sold
Purchase Type For Sale
Square Footage 3,607 sqft
Price per Sqft $214
Subdivision The Highlands
MLS Listing ID 2518807
Sold Date 11/19/25
Style Two Story,Transitional
Bedrooms 4
Full Baths 4
Half Baths 1
Construction Status Actual
HOA Fees $43/ann
HOA Y/N Yes
Abv Grd Liv Area 3,607
Year Built 2019
Annual Tax Amount $5,973
Tax Year 2024
Lot Size 2.703 Acres
Acres 2.7029
Property Sub-Type Single Family Residence
Property Description
Located in The Highlands community, this wonderful property sits on 2.7 private acres at the end of a cul-de-sac, with 1.5 acres fully landscaped. This house provides 5,065 total square feet, with 3,607 finished square-feet and an additional 1458 unfinished square-feet basement; this home features 4 bedrooms, each with a private bathroom and walk-in closet. Interior details include shiplap and board & batten accents, custom closets, hardwood floors in the main living areas, and new nylon Berber carpet in all bedrooms. The open-concept kitchen includes an oversized island, upgraded smart fridge, range top, microwave, double ovens, and granite and quartz countertops. Additional features include a large walk-in pantry and a mudroom/office with custom-made office furniture. The upstairs laundry room offers cabinetry, sink, and storage space. Large bonus/theater room located above the garage. The unfinished insulated basement bathroom is rough plumbed. Practical upgrades include motion-sensor closet lights, a tankless water heater, sump pumps, steel framing, and an oversized two-door garage with space for three vehicles. Outdoor features include a front porch with a hanging bench swing, a fire pit, basketball hoop, cement patio, all-home generator, and a full-yard irrigation system. Two additional patios are included: one off the master bedroom and a covered patio off the kitchen. In this community, residents enjoy a clubhouse, two swimming pools, a fitness center, playgrounds, paddleboard, tennis courts, and scenic walking and biking trails The property is located in the Chesterfield County school district, zoned for Gates Elementary, Matoaca Middle, and Matoaca High School.
Location
State VA
County Chesterfield
Community The Highlands
Area 54 - Chesterfield
Rooms
Basement Full, Heated, Interior Entry, Sump Pump
Interior
Interior Features Atrium, Bookcases, Built-in Features, Balcony, Breakfast Area, Tray Ceiling(s), Ceiling Fan(s), Cathedral Ceiling(s), Dining Area, Separate/Formal Dining Room, Double Vanity, Eat-in Kitchen, French Door(s)/Atrium Door(s), Granite Counters, High Ceilings, High Speed Internet, Kitchen Island, Loft, Bath in Primary Bedroom, Pantry, Recessed Lighting
Heating Natural Gas, Zoned
Cooling Electric, Zoned
Flooring Carpet, Ceramic Tile, Wood
Equipment Generator
Fireplace No
Window Features Palladian Window(s),Screens
Appliance Built-In Oven, Double Oven, Dryer, Dishwasher, Exhaust Fan, Freezer, Gas Cooking, Disposal, Microwave, Oven, Refrigerator, Range Hood, Stove, Tankless Water Heater, Washer, ENERGY STAR Qualified Appliances
Laundry Washer Hookup, Dryer Hookup
Exterior
Exterior Feature Basketball Court, Sprinkler/Irrigation, Lighting, Porch, Paved Driveway
Parking Features Attached
Garage Spaces 2.5
Fence Fenced, Partial
Pool None, Community
Community Features Basketball Court, Common Grounds/Area, Clubhouse, Community Pool, Dock, Fitness, Golf, Home Owners Association, Lake, Playground, Park, Pond, Pool, Putting Green, Street Lights, Tennis Court(s), Trails/Paths
Amenities Available Management
View Y/N Yes
View Water
Roof Type Asphalt,Composition
Topography Level
Porch Balcony, Patio, Screened, Porch
Garage Yes
Building
Lot Description Cul-De-Sac, Level
Story 2
Sewer Engineered Septic
Water Public
Architectural Style Two Story, Transitional
Level or Stories Two
Structure Type Drywall,Hardboard,Concrete,Wood Siding
New Construction No
Construction Status Actual
Schools
Elementary Schools Gates
Middle Schools Matoaca
High Schools Matoaca
Others
Pets Allowed Yes
HOA Fee Include Association Management,Clubhouse,Common Areas,Pool(s),Recreation Facilities,Reserve Fund
Tax ID 762-64-40-75-900-000
Ownership Individuals
Security Features Smoke Detector(s)
Financing Conventional
Pets Allowed Yes
Read Less

Bought with Engel & Volkers Richmond
GET MORE INFORMATION




