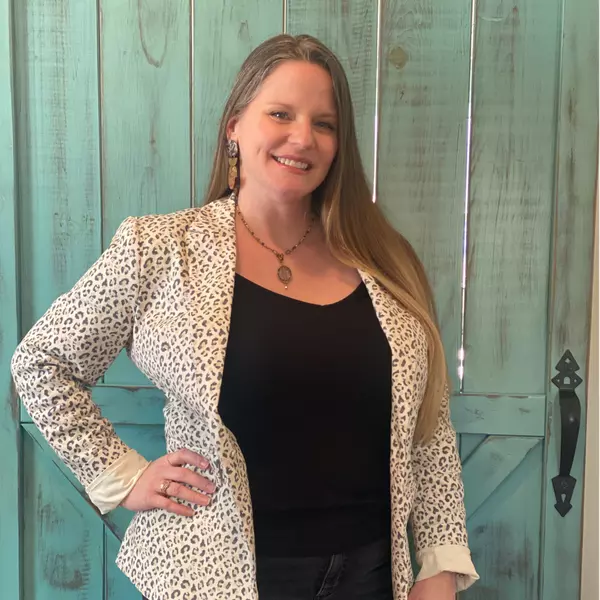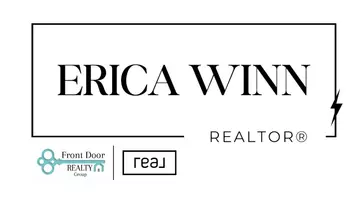For more information regarding the value of a property, please contact us for a free consultation.
12047 Flowering Lavender LOOP Henrico, VA 23233
Want to know what your home might be worth? Contact us for a FREE valuation!

Our team is ready to help you sell your home for the highest possible price ASAP
Key Details
Sold Price $577,315
Property Type Townhouse
Sub Type Townhouse
Listing Status Sold
Purchase Type For Sale
Square Footage 2,547 sqft
Price per Sqft $226
Subdivision Shire Walk
MLS Listing ID 2506132
Sold Date 11/14/25
Style Row House
Bedrooms 4
Full Baths 3
Half Baths 1
Construction Status New
HOA Fees $190/mo
HOA Y/N Yes
Abv Grd Liv Area 2,547
Year Built 2025
Tax Year 2025
Property Sub-Type Townhouse
Property Description
Introducing the Laurel Grand, Main Street Homes' newest 3-story townhome! The first floor includes a 2-car rear entry garage, a flex room or optional bedroom, a closet, a storage closet, or an optional full bath. The spacious second floor features a kitchen with a bar top, a great room, and a dining area. Options include a rear kitchen, linear or gas fireplace in the great room or dining area and a dry bar in the kitchen. On the third floor, there are 2 bedrooms with an option to add a third, a laundry room, a linen closet, and spacious walk-in closets. Additionally, there is an option to add a finished attic space with an open terrace.
Location
State VA
County Henrico
Community Shire Walk
Area 22 - Henrico
Interior
Interior Features Dining Area, Double Vanity, Granite Counters, High Ceilings, Kitchen Island, Bath in Primary Bedroom, Pantry, Walk-In Closet(s)
Heating Electric, Natural Gas, Zoned
Cooling Electric, Zoned
Flooring Carpet, Vinyl, Wood
Appliance Dishwasher, Disposal, Microwave, Oven
Laundry Washer Hookup, Dryer Hookup
Exterior
Parking Features Attached
Garage Spaces 2.0
Pool None
Roof Type Shingle
Garage Yes
Building
Story 3
Sewer Public Sewer
Water Public
Architectural Style Row House
Level or Stories Three Or More
Structure Type Drywall,Frame,HardiPlank Type
New Construction Yes
Construction Status New
Schools
Elementary Schools Gayton
Middle Schools Pocahontas
High Schools Godwin
Others
Tax ID 739-754-6083
Ownership Corporate
Financing Conventional
Special Listing Condition Corporate Listing
Read Less

Bought with Virginia Colony Realty Inc
GET MORE INFORMATION




