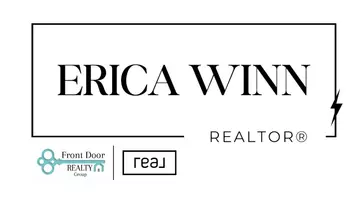For more information regarding the value of a property, please contact us for a free consultation.
956 Lacon DR Newport News, VA 23608
Want to know what your home might be worth? Contact us for a FREE valuation!

Our team is ready to help you sell your home for the highest possible price ASAP
Key Details
Sold Price $319,900
Property Type Single Family Home
Sub Type Single Family Residence
Listing Status Sold
Purchase Type For Sale
Square Footage 1,570 sqft
Price per Sqft $203
Subdivision Beechwood
MLS Listing ID 2521926
Sold Date 09/02/25
Style Ranch
Bedrooms 3
Full Baths 2
Construction Status Actual
HOA Y/N No
Abv Grd Liv Area 1,570
Year Built 1972
Annual Tax Amount $3,456
Tax Year 2025
Lot Size 0.300 Acres
Acres 0.3
Property Sub-Type Single Family Residence
Property Description
Welcome to 956 Lacon Drive – a charming brick ranch tucked away in a quiet, low-traffic cul-de-sac in Newport News. This beautifully maintained home offers 1,570 square feet of living space, featuring a spacious main living room and a large additional den—perfect for entertaining or relaxing with loved ones.
With 3 bedrooms and 2 full bathrooms, there's plenty of room for the whole family. The primary suite boasts a walk-in closet and a private en-suite bath for added comfort.
Step outside to your own private retreat—enjoy the paved backyard patio surrounded by mature trees that provide both serenity and privacy. Whether you're sipping your morning coffee or hosting a weekend BBQ, this space is made for peaceful outdoor living.
An attached two-car garage and paved driveway provide ample parking and storage. If you're looking for quiet, comfortable living in a well-established neighborhood, this home is a must-see!
Location
State VA
County Newport News
Community Beechwood
Area 126 - Newport News
Direction use gps
Rooms
Basement Crawl Space
Interior
Interior Features Bookcases, Built-in Features, Bedroom on Main Level, Ceiling Fan(s), Dining Area, Fireplace, Laminate Counters, Bath in Primary Bedroom, Main Level Primary, Cable TV, Walk-In Closet(s)
Heating Heat Pump, Natural Gas
Cooling Central Air
Flooring Ceramic Tile, Vinyl, Wood
Fireplaces Number 1
Fireplaces Type Gas, Masonry
Fireplace Yes
Appliance Electric Water Heater
Laundry Washer Hookup, Dryer Hookup
Exterior
Exterior Feature Storage, Shed, Paved Driveway
Parking Features Attached
Garage Spaces 2.0
Fence None
Pool None
Roof Type Composition
Porch Rear Porch, Patio
Garage Yes
Building
Lot Description Dead End, Level, Cul-De-Sac
Story 1
Sewer Public Sewer
Water Public
Architectural Style Ranch
Level or Stories One
Structure Type Brick,Drywall
New Construction No
Construction Status Actual
Schools
Elementary Schools Knollwood Meadows
Middle Schools Mary Passage
High Schools Denbigh
Others
Tax ID 085.00-02-31
Ownership Individuals
Financing Conventional
Read Less

Bought with Non MLS Member



