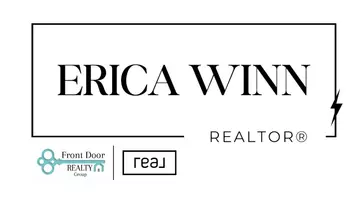For more information regarding the value of a property, please contact us for a free consultation.
1809 Weatherfield WAY Richmond, VA 23223
Want to know what your home might be worth? Contact us for a FREE valuation!

Our team is ready to help you sell your home for the highest possible price ASAP
Key Details
Sold Price $395,000
Property Type Single Family Home
Sub Type Single Family Residence
Listing Status Sold
Purchase Type For Sale
Square Footage 2,112 sqft
Price per Sqft $187
Subdivision Kensington Meadows
MLS Listing ID 2415682
Sold Date 07/31/24
Style Colonial,Two Story
Bedrooms 4
Full Baths 2
Half Baths 1
Construction Status Actual
HOA Fees $21/ann
HOA Y/N Yes
Abv Grd Liv Area 2,112
Year Built 2010
Annual Tax Amount $2,844
Tax Year 2023
Lot Size 0.347 Acres
Acres 0.3475
Property Sub-Type Single Family Residence
Property Description
Welcome to Kensington Meadows , Check Out this beautiful 2 Story 4 Bedroom 2 1/2 Bath home with only 1 Owner. This Open floor plan has a Great room, Flex or family room, dining kitchen and nice size bedrooms. New stainless steel gas stove, dish washer and Microwave and new sliding rear door. New roof, New LVP Flooring on the 1st floor, New carpet on the 2nd floor, New Rear Shed, 2nd Floor laundry room. Huge partial fenced in rear yard , side load 2 car garage. This home is minutes from downtown, 295/64 and 95. Huge Corner lot,, New Buyers may also qualify for 7-10k in Grants.
Location
State VA
County Henrico
Community Kensington Meadows
Area 42 - Henrico
Direction Laburnum Rd to Creighton Rd left on Harvest Grove Lane, left on Weatherfield Way, the home is on the corner
Rooms
Basement Crawl Space
Interior
Interior Features Breakfast Area, Fireplace, High Ceilings, Bath in Primary Bedroom
Heating Forced Air, Natural Gas
Cooling Heat Pump
Flooring Partially Carpeted, Vinyl
Fireplaces Number 1
Fireplaces Type Gas
Fireplace Yes
Appliance Dryer, Dishwasher, Gas Cooking, Disposal, Oven, Refrigerator, Tankless Water Heater
Exterior
Exterior Feature Deck, Porch, Paved Driveway
Parking Features Attached
Garage Spaces 2.0
Fence None
Pool None
Community Features Home Owners Association
Roof Type Composition
Porch Stoop, Deck, Porch
Garage Yes
Building
Story 2
Sewer Public Sewer
Water Public
Architectural Style Colonial, Two Story
Level or Stories Two
Structure Type Brick,Block,Vinyl Siding
New Construction No
Construction Status Actual
Schools
Elementary Schools Arthur Ashe
Middle Schools Fairfield
High Schools Highland Springs
Others
Tax ID 811-731-9016
Ownership Individuals
Security Features Smoke Detector(s)
Financing Conventional
Read Less

Bought with Fathom Realty Virginia
GET MORE INFORMATION




