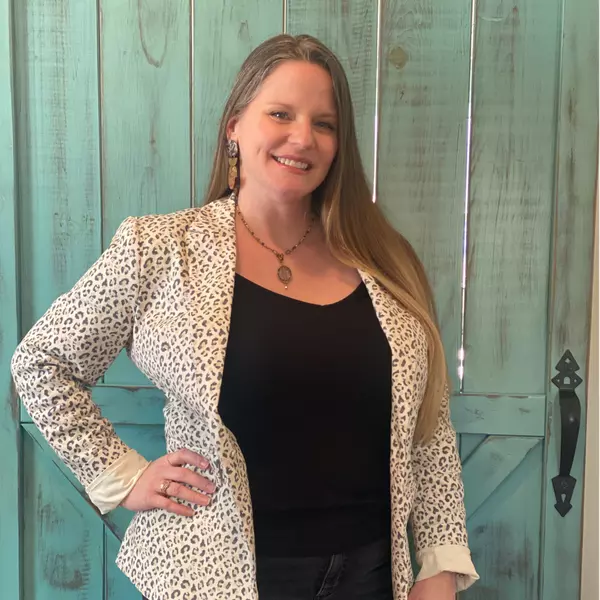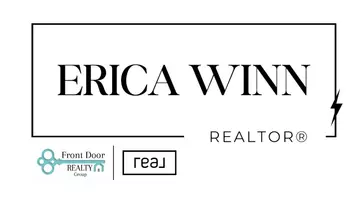For more information regarding the value of a property, please contact us for a free consultation.
12812 Yatesbury LN Chesterfield, VA 23113
Want to know what your home might be worth? Contact us for a FREE valuation!

Our team is ready to help you sell your home for the highest possible price ASAP
Key Details
Sold Price $750,000
Property Type Single Family Home
Sub Type Single Family Residence
Listing Status Sold
Purchase Type For Sale
Square Footage 2,830 sqft
Price per Sqft $265
Subdivision Tarrington
MLS Listing ID 2407049
Sold Date 05/23/24
Style Colonial,Two Story
Bedrooms 4
Full Baths 3
Half Baths 1
Construction Status Actual
HOA Fees $149/qua
HOA Y/N Yes
Abv Grd Liv Area 2,830
Year Built 2012
Annual Tax Amount $5,164
Tax Year 2023
Lot Size 0.274 Acres
Acres 0.274
Property Sub-Type Single Family Residence
Property Description
Are you in search of low-maintenance living in the premier Tarrington on the James neighborhood? Look no further! Welcome home to this impeccably maintained residence offering convenient single-level living on a well-manicured quarter-acre lot. Upon entering, you'll be greeted by stunning hardwood floors, recessed lighting, elegant columns, and numerous upgrades. Entertain family and friends in the impressive two-story family room flooded with natural light, featuring hardwood floors, a cozy gas fireplace, surround sound speaker with Onkyo amplifier and an open layout to the eat-in kitchen. The kitchen boasts granite countertops, wood cabinets, under cabinet lights, stainless steel appliances, 4 gallon instant hot water heater, and a breakfast bar making it a chef's dream. Adjacent to the kitchen, you'll find a formal dining room boasting intricate wood moldings and highlighted by a charming tray ceiling offering a seamless transition from culinary prep to dining in style. Additionally, this home features a home office on the main level, perfect for remote work or studying. The luxurious first-floor primary suite offers a walk-in closet, a spa-like full bath with a striking, electronic walk-in shower, dual vanities with a 2.5 gallon instant hot water heater, and more. Upstairs, discover three additional bedrooms and two full bathrooms, including a bedroom with an en suite bath. There is also a second home office or hobby room on the second level which was finished in 2019. Ample storage space awaits in the large walk-in attic above the garage. The property backs up to common space so outdoor entertaining is a delight on the updated screened porch and separate deck (with dusk to dawn LED lights), both with maintenance free floor for life. Tarrington offers a diverse range of amenities, including pools, a fitness center, playgrounds, sidewalks, streetlights, canoe storage and waterfront park, all contributing to year-round entertainment.
Location
State VA
County Chesterfield
Community Tarrington
Area 64 - Chesterfield
Direction Robious Road to Right into Tarrington Entrance/ Ashwell Drive. Take first exit at second round about to continue on Ashwell Drive. Left onto Edenfield Road then Left onto Yatesbury Lane to house on Right.
Interior
Interior Features Balcony, Bedroom on Main Level, Breakfast Area, Tray Ceiling(s), Ceiling Fan(s), Cathedral Ceiling(s), Dining Area, Separate/Formal Dining Room, Double Vanity, Eat-in Kitchen, Fireplace, Granite Counters, High Ceilings, High Speed Internet, Bath in Primary Bedroom, Main Level Primary, Recessed Lighting, Wired for Data, Walk-In Closet(s)
Heating Electric, Heat Pump, Natural Gas, Zoned
Cooling Zoned
Flooring Wood
Fireplaces Number 1
Fireplaces Type Gas, Insert
Fireplace Yes
Appliance Cooktop, Dryer, Dishwasher, Electric Water Heater, Disposal, Microwave, Range, Refrigerator, Washer
Laundry Washer Hookup, Dryer Hookup
Exterior
Exterior Feature Sprinkler/Irrigation, Paved Driveway
Parking Features Attached
Garage Spaces 2.0
Fence None
Pool Pool, Community
Community Features Basketball Court, Boat Facilities, Common Grounds/Area, Clubhouse, Community Pool, Fitness, Home Owners Association, Playground, Pool, Tennis Court(s), Trails/Paths, Curbs, Gutter(s)
Amenities Available Landscaping, Management
Roof Type Asphalt
Porch Rear Porch, Deck, Screened
Garage Yes
Building
Lot Description Landscaped, Wooded
Story 2
Sewer Public Sewer
Water Public
Architectural Style Colonial, Two Story
Level or Stories Two
Structure Type Brick,Drywall,HardiPlank Type
New Construction No
Construction Status Actual
Schools
Elementary Schools Robious
Middle Schools Robious
High Schools James River
Others
HOA Fee Include Association Management,Clubhouse,Common Areas,Maintenance Grounds,Pool(s),Recreation Facilities,Reserve Fund
Tax ID 733-72-46-77-500-000
Ownership Individuals
Security Features Smoke Detector(s)
Financing Conventional
Read Less

Bought with Summit Properties RVA
GET MORE INFORMATION




