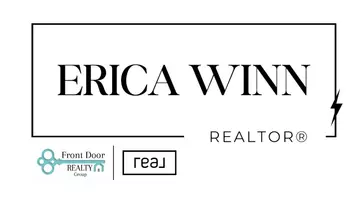For more information regarding the value of a property, please contact us for a free consultation.
1935 Stonehenge DR Richmond, VA 23225
Want to know what your home might be worth? Contact us for a FREE valuation!

Our team is ready to help you sell your home for the highest possible price ASAP
Key Details
Sold Price $475,000
Property Type Single Family Home
Sub Type Single Family Residence
Listing Status Sold
Purchase Type For Sale
Square Footage 2,408 sqft
Price per Sqft $197
Subdivision Crestwood Farms
MLS Listing ID 2328465
Sold Date 01/17/24
Style Mid-Century Modern,Tri-Level
Bedrooms 4
Full Baths 2
Half Baths 1
Construction Status Actual
HOA Y/N No
Abv Grd Liv Area 2,408
Year Built 1961
Annual Tax Amount $3,030
Tax Year 2023
Lot Size 1.186 Acres
Acres 1.186
Property Sub-Type Single Family Residence
Property Description
Seize this rare opportunity to own a beautiful home in the coveted neighborhood of Crestwood Farms in Bon Air. You'll fall in love with the gorgeous park-like setting with the convenience of major roadways, providing easy access to anywhere in the Richmond Metro area. The large 1+ acre lot backs right up to the brand new Crestwood Elementary school and has a detached, custom-built workshop with loft space for storage or playhouse. Upon entering the home, pristine hardwood floors grace the main level with a huge living room w/fireplace. The kitchen boasts hardwood floors, solid wood cabinets, and recessed lighting. Downstairs you'll find a sprawling finished basement with dreamy mid-century details, family room w/built-ins, 1/2 bath, a bedroom plus laundry room w/walk-out access to the backyard and patio. Property sits in a neighborhood with a proven track record of steady appreciation. Roof replaced in 2017. Cedar siding has been well-maintained and has many years of life left. Flip-down gutters allow cleaning in seconds. All appliances convey 'as-is'. Walk-up attic has abundant storage. Don't miss the chance to join this amazing community. Take a look. You'll be glad you did.
Location
State VA
County Chesterfield
Community Crestwood Farms
Area 64 - Chesterfield
Rooms
Basement Partial
Interior
Interior Features Bookcases, Built-in Features, Dining Area, Separate/Formal Dining Room, Fireplace, Laminate Counters, Bath in Primary Bedroom, Recessed Lighting
Heating Electric, Heat Pump
Cooling Central Air
Flooring Partially Carpeted, Tile, Wood
Fireplaces Number 1
Fireplaces Type Gas
Fireplace Yes
Appliance Dryer, Dishwasher, Electric Cooking, Electric Water Heater, Disposal, Microwave, Oven, Range, Refrigerator
Laundry Washer Hookup, Dryer Hookup
Exterior
Exterior Feature Storage, Shed, Unpaved Driveway
Fence Back Yard, Fenced, Partial
Pool None
Community Features Common Grounds/Area, Lake, Park, Pond
Porch Patio, Stoop
Garage No
Building
Lot Description Wooded
Story 3
Sewer Public Sewer
Water Public
Architectural Style Mid-Century Modern, Tri-Level
Level or Stories Three Or More, Multi/Split
Additional Building Shed(s)
Structure Type Brick,Cedar,Drywall,Frame
New Construction No
Construction Status Actual
Schools
Elementary Schools Crestwood
Middle Schools Robious
High Schools James River
Others
Tax ID 761-71-66-23-200-000
Ownership Individuals
Financing Conventional
Read Less

Bought with RE/MAX Commonwealth
GET MORE INFORMATION




