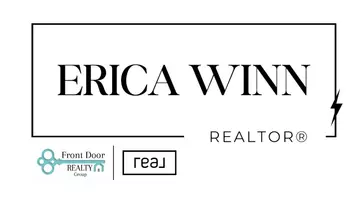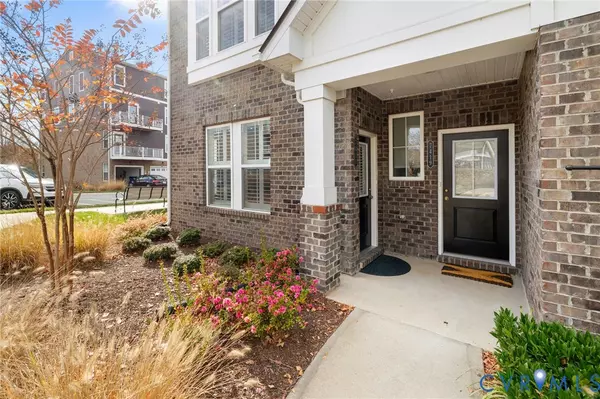7417 Hancock Towns CT Chesterfield, VA 23832

UPDATED:
Key Details
Property Type Condo
Sub Type Condominium
Listing Status Active
Purchase Type For Sale
Square Footage 1,510 sqft
Price per Sqft $231
Subdivision Hancock Village
MLS Listing ID 2531710
Style Row House,Two Story
Bedrooms 3
Full Baths 2
Half Baths 1
Construction Status Approximate
HOA Fees $195/mo
HOA Y/N Yes
Abv Grd Liv Area 1,510
Year Built 2021
Annual Tax Amount $2,708
Tax Year 2025
Property Sub-Type Condominium
Property Description
Location
State VA
County Chesterfield
Community Hancock Village
Area 54 - Chesterfield
Direction From Hull Street 360 turn onto Winterpock Road, Take that to the round about and take a right onto Ashbrook Pkwy. turn onto Hancock Chase Dr unit is on the right.
Interior
Interior Features Ceiling Fan(s), Double Vanity, Eat-in Kitchen, Granite Counters, High Ceilings, Kitchen Island, Bath in Primary Bedroom, Recessed Lighting, Walk-In Closet(s), Window Treatments
Heating Electric, Heat Pump
Cooling Central Air, Electric
Flooring Ceramic Tile, Partially Carpeted, Wood
Fireplace No
Window Features Window Treatments
Appliance Washer/Dryer Stacked, Dishwasher, Exhaust Fan, Electric Cooking, Electric Water Heater, Disposal, Microwave, Refrigerator, Smooth Cooktop, Self Cleaning Oven, Stove
Laundry Washer Hookup, Dryer Hookup, Stacked
Exterior
Exterior Feature Deck, Sprinkler/Irrigation
Parking Features Attached
Garage Spaces 1.0
Fence None
Pool None
Community Features Common Grounds/Area, Clubhouse, Deck/Porch, Fitness, Home Owners Association, Maintained Community, Park, Trails/Paths, Curbs, Gutter(s), Street Lights, Sidewalks
Amenities Available Landscaping, Management
Roof Type Composition,Shingle
Porch Balcony, Rear Porch, Stoop, Deck
Garage Yes
Building
Lot Description Corner Lot, Landscaped
Story 2
Foundation Slab
Sewer Public Sewer
Water Public
Architectural Style Row House, Two Story
Level or Stories Two
Structure Type Brick,Drywall,Frame,HardiPlank Type
New Construction No
Construction Status Approximate
Schools
Elementary Schools Clover Hill
Middle Schools Swift Creek
High Schools Cosby
Others
HOA Fee Include Association Management,Clubhouse,Common Areas,Maintenance Grounds,Maintenance Structure,Recreation Facilities,Snow Removal,Trash
Tax ID 722-67-00-30-900-040
Ownership Individuals
Security Features Fire Sprinkler System,Smoke Detector(s)
Virtual Tour https://listings.tourvahomes.com/sites/bpeoalx/unbranded

GET MORE INFORMATION




