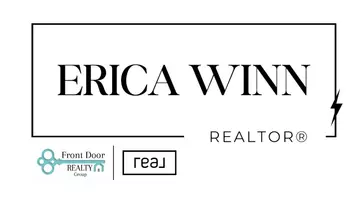8133 Greystone East CIR #1 Henrico, VA 23229

UPDATED:
Key Details
Property Type Condo
Sub Type Condominium
Listing Status Active
Purchase Type For Sale
Square Footage 1,549 sqft
Price per Sqft $274
Subdivision Greystone Condominium
MLS Listing ID 2531714
Style Two Story
Bedrooms 2
Full Baths 2
Construction Status Actual
HOA Fees $491/mo
HOA Y/N Yes
Abv Grd Liv Area 1,549
Year Built 1986
Annual Tax Amount $2,972
Tax Year 2025
Lot Size 1,306 Sqft
Acres 0.03
Property Sub-Type Condominium
Property Description
Location
State VA
County Henrico
Community Greystone Condominium
Area 22 - Henrico
Direction Ridge Rd to Greystone Circle to Greystone East Circle.
Rooms
Basement Crawl Space
Interior
Interior Features Breakfast Area, Ceiling Fan(s), Dining Area, Double Vanity, Fireplace, Granite Counters, High Ceilings, Jetted Tub, Loft, Bath in Primary Bedroom, Skylights
Heating Electric, Heat Pump
Cooling Central Air
Flooring Partially Carpeted, Wood
Fireplaces Number 1
Fireplaces Type Gas
Fireplace Yes
Window Features Skylight(s)
Appliance Dishwasher, Electric Cooking, Electric Water Heater, Microwave, Oven, Refrigerator, Smooth Cooktop, Stove
Laundry Washer Hookup, Dryer Hookup
Exterior
Exterior Feature Deck, Out Building(s), Storage, Shed
Fence Fenced, Privacy
Pool Pool, Community
Community Features Pool, Tennis Court(s)
Roof Type Composition,Shingle
Porch Balcony, Rear Porch, Deck
Garage No
Building
Story 2
Sewer Public Sewer
Water Public
Architectural Style Two Story
Level or Stories Two
Additional Building Outbuilding
Structure Type Block,Drywall,Frame,Hardboard
New Construction No
Construction Status Actual
Schools
Elementary Schools Tuckahoe
Middle Schools Tuckahoe
High Schools Freeman
Others
HOA Fee Include Association Management,Common Areas,Maintenance Grounds,Maintenance Structure,Reserve Fund,Snow Removal,Trash
Tax ID 755-737-8854.025
Ownership Individuals

GET MORE INFORMATION




