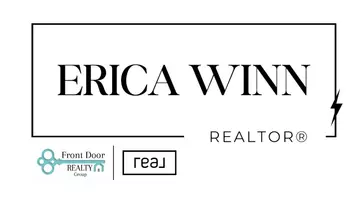9324 Oak River DR South Chesterfield, VA 23803

UPDATED:
Key Details
Property Type Single Family Home
Sub Type Single Family Residence
Listing Status Active
Purchase Type For Sale
Square Footage 4,117 sqft
Price per Sqft $148
Subdivision Eagle Cove
MLS Listing ID 2531050
Style Contemporary,Two Story
Bedrooms 5
Full Baths 3
Half Baths 1
Construction Status Actual
HOA Fees $65/ann
HOA Y/N Yes
Abv Grd Liv Area 4,117
Year Built 2001
Annual Tax Amount $4,845
Tax Year 2025
Lot Size 0.711 Acres
Acres 0.711
Property Sub-Type Single Family Residence
Property Description
The main level features a private office, a formal dining room, and an incredible open-concept living area. The kitchen dazzles with granite counter tops, tiled backsplash, and S/S appliances, flowing seamlessly into a spacious family room with soaring ceilings, a fireplace, and built-ins.
Retreat to the private, main-level primary suite with its own sitting area and bath. But the space doesn't stop there! Upstairs, find a large loft, 4 more bedrooms, and 2 full baths. A finished third level offers a giant rec room or craft space!
Located in a serene neighborhood, this home has the space, the upgrades, and the "wow" factor. It's a must-see—and it won't last long!
Location
State VA
County Chesterfield
Community Eagle Cove
Area 54 - Chesterfield
Interior
Interior Features Bookcases, Built-in Features, Butler's Pantry, Ceiling Fan(s), Dining Area, Separate/Formal Dining Room, Double Vanity, French Door(s)/Atrium Door(s), Fireplace, High Ceilings, Jetted Tub, Loft, Bath in Primary Bedroom, Main Level Primary, Pantry, Recessed Lighting, Walk-In Closet(s)
Heating Electric, Forced Air, Heat Pump, Natural Gas, Zoned
Cooling Central Air, Electric, Heat Pump
Flooring Carpet, Ceramic Tile, Wood
Fireplaces Number 1
Fireplaces Type Gas
Fireplace Yes
Appliance Built-In Oven, Dishwasher, Electric Cooking, Electric Water Heater, Disposal, Microwave, Smooth Cooktop
Laundry Washer Hookup, Dryer Hookup
Exterior
Exterior Feature Deck, Porch, Paved Driveway
Parking Features Attached
Garage Spaces 2.5
Fence None
Pool None
Community Features Home Owners Association
Roof Type Composition
Topography Level
Porch Deck, Porch
Garage Yes
Building
Lot Description Level
Sewer Septic Tank
Water Public
Architectural Style Contemporary, Two Story
Level or Stories Two and One Half
Structure Type Brick,Drywall,Frame,Vinyl Siding
New Construction No
Construction Status Actual
Schools
Elementary Schools Matoaca
Middle Schools Matoaca
High Schools Matoaca
Others
Tax ID 761-61-08-68-300-000
Ownership Individuals
Security Features Smoke Detector(s)
Virtual Tour https://www.9324woakriverdr.com/unbranded

GET MORE INFORMATION




