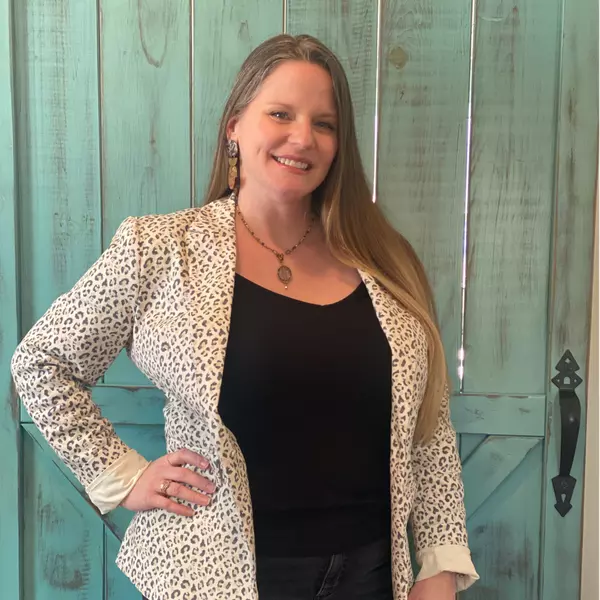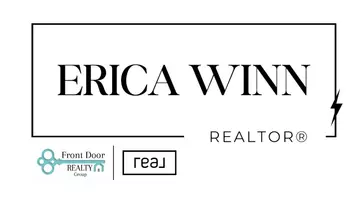8211 Lyndale DR North Chesterfield, VA 23235

UPDATED:
Key Details
Property Type Single Family Home
Sub Type Single Family Residence
Listing Status Active
Purchase Type For Sale
Square Footage 1,998 sqft
Price per Sqft $175
Subdivision Bedford
MLS Listing ID 2531501
Style Ranch
Bedrooms 4
Full Baths 2
Half Baths 1
Construction Status Actual
HOA Y/N No
Abv Grd Liv Area 1,998
Year Built 1976
Annual Tax Amount $3,107
Tax Year 2025
Lot Size 0.627 Acres
Acres 0.627
Property Sub-Type Single Family Residence
Property Description
Location
State VA
County Chesterfield
Community Bedford
Area 54 - Chesterfield
Rooms
Basement Crawl Space
Interior
Interior Features Bedroom on Main Level, Breakfast Area, Ceiling Fan(s), Dining Area, Separate/Formal Dining Room, Eat-in Kitchen, Fireplace, High Speed Internet, Laminate Counters, Bath in Primary Bedroom, Main Level Primary, Cable TV, Wired for Data
Heating Electric, Heat Pump
Cooling Central Air, Heat Pump
Flooring Linoleum, Partially Carpeted, Wood
Fireplaces Number 1
Fireplaces Type Masonry, Wood Burning
Fireplace Yes
Window Features Screens
Appliance Dishwasher, Electric Cooking, Electric Water Heater, Microwave, Oven, Self Cleaning Oven, Stove
Laundry Washer Hookup, Dryer Hookup
Exterior
Exterior Feature Out Building(s), Porch, Storage, Shed, Unpaved Driveway
Fence None
Pool None
Roof Type Shingle
Porch Front Porch, Stoop, Porch
Garage No
Building
Story 1
Sewer Public Sewer
Water Public
Architectural Style Ranch
Level or Stories One
Additional Building Outbuilding
Structure Type Brick,Drywall,Frame
New Construction No
Construction Status Actual
Schools
Elementary Schools Jacobs Road
Middle Schools Manchester
High Schools Clover Hill
Others
Tax ID 759-68-91-97-600-000
Ownership Individuals
Security Features Smoke Detector(s)

GET MORE INFORMATION




