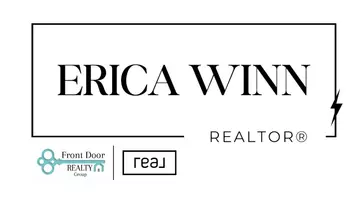5300 Claridge DR Chesterfield, VA 23832

Open House
Sun Nov 23, 12:00pm - 2:00pm
UPDATED:
Key Details
Property Type Single Family Home
Sub Type Single Family Residence
Listing Status Active
Purchase Type For Sale
Square Footage 1,431 sqft
Price per Sqft $262
Subdivision Edgehill North
MLS Listing ID 2530696
Style Ranch
Bedrooms 3
Full Baths 2
Construction Status Actual
HOA Y/N No
Abv Grd Liv Area 1,431
Year Built 1969
Annual Tax Amount $2,420
Tax Year 2025
Lot Size 0.951 Acres
Acres 0.951
Property Sub-Type Single Family Residence
Property Description
Location
State VA
County Chesterfield
Community Edgehill North
Area 54 - Chesterfield
Direction Take Courthouse Rd South of Hull Street Rd. Turn Left onto Claridge Rd. Continue on Claridge Rd to your destination at 5300 Claridge Dr.
Rooms
Basement Crawl Space
Interior
Interior Features Eat-in Kitchen, Recessed Lighting, Workshop
Heating Electric, Heat Pump
Cooling Central Air, Heat Pump
Flooring Tile, Wood
Fireplaces Number 1
Fireplaces Type Masonry, Wood Burning
Fireplace Yes
Window Features Thermal Windows
Appliance Dishwasher, Exhaust Fan, Electric Cooking, Microwave, Range
Laundry Washer Hookup, Dryer Hookup
Exterior
Exterior Feature Out Building(s), Storage, Shed, Paved Driveway
Fence Back Yard, Chain Link, Fenced, Partial
Pool In Ground, Outdoor Pool, Pool, Vinyl
Amenities Available Landscaping
Waterfront Description Creek
Roof Type Composition
Porch Patio, Stoop
Garage No
Building
Lot Description Corner Lot, Irregular Lot, Landscaped
Story 1
Sewer Public Sewer
Water Public
Architectural Style Ranch
Level or Stories One
Additional Building Outbuilding, Pool House
Structure Type Brick,Drywall,Frame
New Construction No
Construction Status Actual
Schools
Elementary Schools Jacobs Road
Middle Schools Bailey Bridge
High Schools Clover Hill
Others
Tax ID 751-67-99-39-600-000
Ownership Individuals
Security Features Smoke Detector(s)

GET MORE INFORMATION




