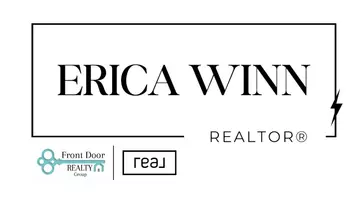9309 Cedar Crest CT Chesterfield, VA 23235

Open House
Sun Nov 23, 2:00pm - 4:00pm
UPDATED:
Key Details
Property Type Single Family Home
Sub Type Single Family Residence
Listing Status Active
Purchase Type For Sale
Square Footage 2,514 sqft
Price per Sqft $258
Subdivision Englewood
MLS Listing ID 2531759
Style Bungalow,Cottage,Two Story
Bedrooms 3
Full Baths 2
Half Baths 1
Construction Status Actual
HOA Y/N No
Abv Grd Liv Area 2,514
Year Built 1984
Annual Tax Amount $4,641
Tax Year 2025
Lot Size 0.482 Acres
Acres 0.482
Property Sub-Type Single Family Residence
Property Description
Inside, you'll find spacious, light-filled living areas designed for both everyday living and gatherings—featuring a welcoming family room, a formal dining space, and an inviting sunroom that overlooks the serene backyard. The kitchen offers an efficient layout ideal for cooking and connection. Upstairs, generously sized bedrooms (and a bonus room with a closet!) create peaceful retreats, and the primary suite includes a walk-in closet and private bath.
Outdoor living is a highlight here, with a freshly power-washed deck perfect for relaxing or entertaining among mature trees and well-established landscaping. The property also includes a dedicated shed for lawn equipment and a stand-alone garage with a second story—excellent for storage, hobbies, or future workshop potential.
Location is everything, and Cedar Crest delivers: minutes from Trader Joe's, local pharmacies, major shopping areas, and the newly opened Granite Grill. Families will appreciate access to Chesterfield's award-winning schools, all within a short drive.
9309 Cedar Crest Court offers a rare opportunity to enjoy space, convenience, and neighborhood charm in one of the most desirable pockets.
Location
State VA
County Chesterfield
Community Englewood
Area 64 - Chesterfield
Interior
Heating Electric
Cooling Central Air
Flooring Concrete, Wood
Appliance Electric Water Heater
Exterior
Exterior Feature Deck, Out Building(s)
Parking Features Detached
Garage Spaces 1.5
Fence Fenced, Full, Privacy
Pool None
Porch Deck
Garage Yes
Building
Lot Description Cul-De-Sac
Sewer Septic Tank
Water Public
Architectural Style Bungalow, Cottage, Two Story
Level or Stories One and One Half
Additional Building Outbuilding
Structure Type Brick,Block,Wood Siding
New Construction No
Construction Status Actual
Schools
Elementary Schools Bon Air
Middle Schools Robious
High Schools James River
Others
Tax ID 752-71-65-38-700-000
Ownership Individuals

GET MORE INFORMATION




