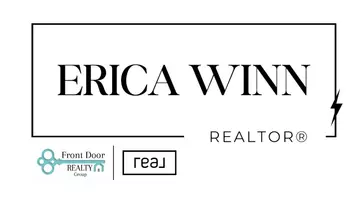10211 Wolfe Manor CT #704 Henrico, VA 23060

UPDATED:
Key Details
Property Type Condo
Sub Type Condominium
Listing Status Active
Purchase Type For Sale
Square Footage 1,040 sqft
Price per Sqft $240
Subdivision Laurel Lakes Condo
MLS Listing ID 2531650
Style Other
Bedrooms 2
Full Baths 2
Construction Status Actual
HOA Fees $217/mo
HOA Y/N Yes
Abv Grd Liv Area 1,040
Year Built 1992
Annual Tax Amount $1,779
Tax Year 2024
Lot Size 1,041 Sqft
Acres 0.0239
Property Sub-Type Condominium
Property Description
Step into a home that's truly hard to come by: a beautifully maintained GROUND LEVEL CORNER UNIT in The Landing at Laurel Lakes, offering an uncommon blend of ease, privacy, and comfort from the moment you enter. UPDATED LVP flooring sets modern tone that flows into the galley kitchen with bar seating, while the living area opens to your PRIVATE WALK-OUT PATIO. This unit also sits along an ADA-ACCESSIBLE ROUTE, allowing smooth navigation from the back entry to the parking lot, mailbox, and trash area via accessible sidewalks.
The PRIMARY SUITE stands out with its EN-SUITE bath, built-in bookshelves, and a WALK-IN CLOSET - a rare luxury in this community. The second bedroom and full bath provide flexibility for work, guests, or extra living space. Recent UPGRADES, including a NEW water heater offer peace of mind. A SIDE-BY-SIDE laundry space, uncommon in this building, adds an elevated level of day-to-day convenience.
Perfectly placed just MINUTES from everyday essentials, dining, shopping, parks, and QUICK ACCESS to both I-95 and I-64, this location makes daily travel feel effortless.
The HOA covers road and SNOW care, TRASH removal, YARD upkeep, and WATER bill, helping simplify your lifestyle even further.
This is the type of home that RARELY HITS THE MARKET - MOVE-IN READY, thoughtfully updated, and uniquely positioned for comfort, ease, and modern living. A standout opportunity in a sought-after Glen Allen community.
Location
State VA
County Henrico
Community Laurel Lakes Condo
Area 34 - Henrico
Direction Take I-295 East to Route 33 East/Staples Mill Road; Follow Staples Mill to Left on Hungary Road, Left on Hungary SpringRoad, Follow Around to Left on Wolfe Manor Court.
Interior
Interior Features Bookcases, Built-in Features, Bedroom on Main Level, Ceiling Fan(s), Dining Area, High Speed Internet, Bath in Primary Bedroom, Main Level Primary, Pantry, Recessed Lighting, Wired for Data, Walk-In Closet(s), Window Treatments
Heating Electric, Forced Air
Cooling Central Air, Electric
Flooring Partially Carpeted, Vinyl
Window Features Screens,Thermal Windows,Window Treatments
Appliance Dishwasher, Exhaust Fan, Electric Cooking, Electric Water Heater, Microwave, Oven, Smooth Cooktop
Laundry Washer Hookup, Dryer Hookup
Exterior
Exterior Feature Porch
Fence None
Pool None
Community Features Home Owners Association
Roof Type Composition,Shingle
Handicap Access Accessibility Features, Accessible Full Bath, Accessible Bedroom, Customized Wheelchair Accessible, Accessible Doors, Accessible Entrance
Porch Rear Porch, Patio, Porch
Garage No
Building
Lot Description Landscaped, Level
Story 1
Foundation Slab
Sewer Public Sewer
Water Public
Architectural Style Other
Level or Stories One
Structure Type Brick,Drywall,Frame,Vinyl Siding
New Construction No
Construction Status Actual
Schools
Elementary Schools Trevvett
Middle Schools Brookland
High Schools Hermitage
Others
HOA Fee Include Association Management,Common Areas,Maintenance Grounds,Maintenance Structure,Road Maintenance,Snow Removal,Trash,Water
Tax ID 769-760-6002.076
Ownership Individuals
Security Features Fire Sprinkler System,Smoke Detector(s)

GET MORE INFORMATION




