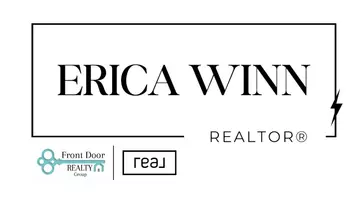14319 Key Deer DR Midlothian, VA 23112

UPDATED:
Key Details
Property Type Single Family Home
Sub Type Single Family Residence
Listing Status Active
Purchase Type For Sale
Square Footage 1,165 sqft
Price per Sqft $291
Subdivision Deer Run
MLS Listing ID 2531342
Style Ranch
Bedrooms 3
Full Baths 2
Construction Status Actual
HOA Y/N No
Abv Grd Liv Area 1,165
Year Built 1991
Annual Tax Amount $2,421
Tax Year 2025
Lot Size 0.628 Acres
Acres 0.628
Property Sub-Type Single Family Residence
Property Description
Location
State VA
County Chesterfield
Community Deer Run
Area 54 - Chesterfield
Direction from 360/Hull Street Rd, Turn onto Deer Run Drive. Then right onto Key Deer Drive.
Interior
Interior Features Bedroom on Main Level, Bay Window, Cathedral Ceiling(s), Eat-in Kitchen, Bath in Primary Bedroom, Main Level Primary, Pantry
Heating Electric, Heat Pump
Cooling Central Air, Heat Pump
Flooring Carpet, Laminate, Vinyl
Fireplaces Number 1
Fireplaces Type Electric
Fireplace Yes
Appliance Dryer, Dishwasher, Electric Water Heater, Microwave, Refrigerator, Smooth Cooktop, Washer
Laundry Washer Hookup, Dryer Hookup
Exterior
Exterior Feature Deck, Porch, Paved Driveway
Fence Back Yard, Fenced, Privacy
Pool None
Roof Type Shingle
Handicap Access Accessibility Features, Accessible Approach with Ramp
Porch Wrap Around, Deck, Porch
Garage No
Building
Story 1
Sewer Public Sewer
Water Public
Architectural Style Ranch
Level or Stories One
Structure Type Drywall,Frame,Wood Siding
New Construction No
Construction Status Actual
Schools
Elementary Schools Alberta Smith
Middle Schools Bailey Bridge
High Schools Manchester
Others
Tax ID 726-66-82-07-600-000
Ownership Individuals

GET MORE INFORMATION




