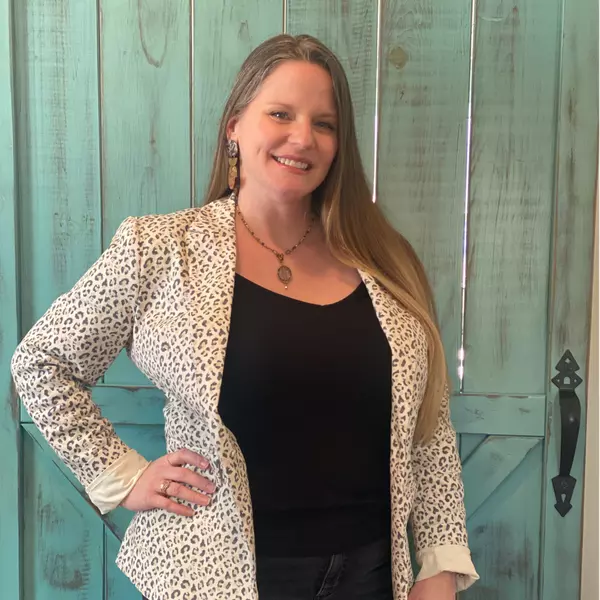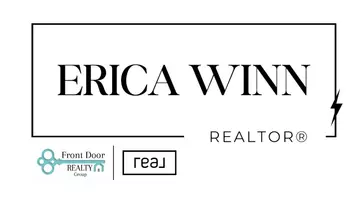7100 Wynnewood CT Chesterfield, VA 23235

UPDATED:
Key Details
Property Type Single Family Home
Sub Type Single Family Residence
Listing Status Active
Purchase Type For Sale
Square Footage 1,962 sqft
Price per Sqft $198
Subdivision Forestdale
MLS Listing ID 2530667
Style Ranch
Bedrooms 3
Full Baths 2
Construction Status Actual
HOA Y/N No
Abv Grd Liv Area 1,962
Year Built 1968
Annual Tax Amount $2,961
Tax Year 2025
Lot Size 0.425 Acres
Acres 0.425
Property Sub-Type Single Family Residence
Property Description
This beautifully updated 3-bedroom, 2-bath brick ranch is ready for its next owner! Thoughtfully renovated just a few years ago, the home has been meticulously cared for and shows like new. Gleaming hardwood floors flow throughout the light-filled living spaces, complemented by stylish trim detailing in the front entry and dining room that adds warmth and character.
The spacious kitchen remains a showstopper — featuring a large quartz island, stainless steel appliances, tile flooring, and timeless grey cabinetry with a stunning hexagon backsplash. The adjoining family room offers the perfect spot to unwind, complete with a cozy gas fireplace and classic v-groove wood paneling.
The versatile recreation room provides plenty of space for an exercise area, playroom, or media room. Step outside to enjoy the beautiful stamped concrete patio, ideal for outdoor dining, relaxing, or entertaining with friends and family. The level yard offers even more space for a garden, play area, or fire pit — perfect for making the most of the seasons.
Situated on a peaceful cul-de-sac, this home offers the best of both worlds: a quiet setting with convenient access to nearby amenities. Whether you're a growing family or looking to downsize to easy one-level living, this home combines comfort, style, and function in one inviting package.
Location
State VA
County Chesterfield
Community Forestdale
Area 62 - Chesterfield
Rooms
Basement Crawl Space
Interior
Interior Features Bookcases, Built-in Features, Bedroom on Main Level, Separate/Formal Dining Room, Fireplace, Granite Counters
Heating Electric, Heat Pump
Cooling Heat Pump
Flooring Ceramic Tile, Partially Carpeted, Wood
Fireplaces Number 1
Fireplaces Type Decorative, Insert
Fireplace Yes
Appliance Dishwasher, Electric Water Heater, Microwave, Refrigerator, Stove
Laundry Washer Hookup, Dryer Hookup
Exterior
Fence None
Pool None
Roof Type Asphalt
Porch Rear Porch, Patio
Garage No
Building
Lot Description Cul-De-Sac
Story 1
Sewer Public Sewer
Water Public
Architectural Style Ranch
Level or Stories One
Additional Building Shed(s)
Structure Type Brick,Block,Drywall
New Construction No
Construction Status Actual
Schools
Elementary Schools A. M. Davis
Middle Schools Providence
High Schools Monacan
Others
Tax ID 765-69-82-01-500-000
Ownership Individuals

GET MORE INFORMATION




