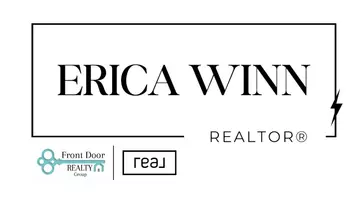12400 Courtyard LN Henrico, VA 23233

UPDATED:
Key Details
Property Type Single Family Home
Sub Type Single Family Residence
Listing Status Active
Purchase Type For Sale
Square Footage 2,535 sqft
Price per Sqft $226
Subdivision Steveston
MLS Listing ID 2529809
Style Contemporary,Two Story
Bedrooms 4
Full Baths 2
Half Baths 1
Construction Status Actual
HOA Y/N No
Abv Grd Liv Area 2,535
Year Built 1995
Annual Tax Amount $4,405
Tax Year 2025
Lot Size 10,036 Sqft
Acres 0.2304
Property Sub-Type Single Family Residence
Property Description
Location
State VA
County Henrico
Community Steveston
Area 22 - Henrico
Direction Ridgefield Pkwy to right on Eagles View to right on Bridgehampton to right on Courtyard Ln to end of cul-de-sac
Rooms
Basement Crawl Space
Interior
Interior Features Ceiling Fan(s), Separate/Formal Dining Room, Eat-in Kitchen, Granite Counters, High Ceilings, High Speed Internet, Jetted Tub, Kitchen Island, Loft, Bath in Primary Bedroom, Wired for Data, Walk-In Closet(s)
Heating Electric, Forced Air, Heat Pump, Natural Gas, Zoned
Cooling Heat Pump, Zoned
Flooring Carpet, Tile, Wood
Fireplaces Number 1
Fireplaces Type Gas, Masonry
Fireplace Yes
Appliance Built-In Oven, Dryer, Dishwasher, Gas Cooking, Disposal, Gas Water Heater, Ice Maker, Microwave, Refrigerator, Stove
Laundry Washer Hookup, Dryer Hookup
Exterior
Exterior Feature Deck, Porch, Paved Driveway
Parking Features Attached
Garage Spaces 2.0
Fence Back Yard, Fenced
Pool None
Roof Type Composition
Topography Level
Porch Front Porch, Deck, Porch
Garage Yes
Building
Lot Description Cul-De-Sac, Level
Story 2
Sewer Public Sewer
Water Public
Architectural Style Contemporary, Two Story
Level or Stories Two
Additional Building Garage(s)
Structure Type Drywall,Frame,Hardboard
New Construction No
Construction Status Actual
Schools
Elementary Schools Pinchbeck
Middle Schools Quioccasin
High Schools Godwin
Others
Tax ID 739-752-5126
Ownership Individuals
Security Features Smoke Detector(s)

GET MORE INFORMATION




