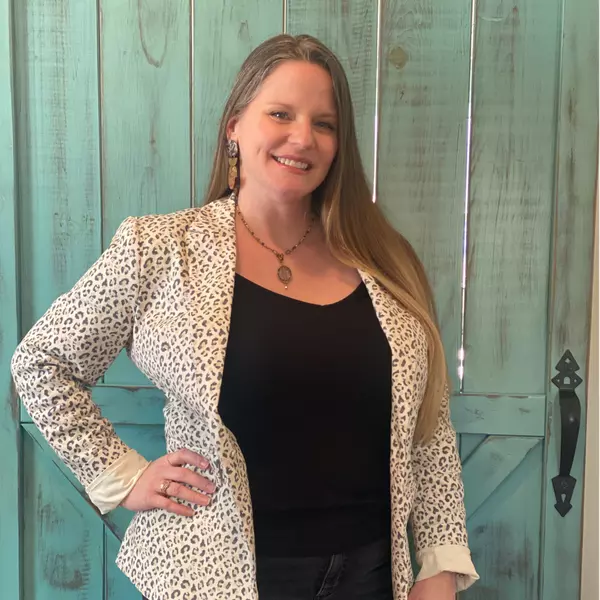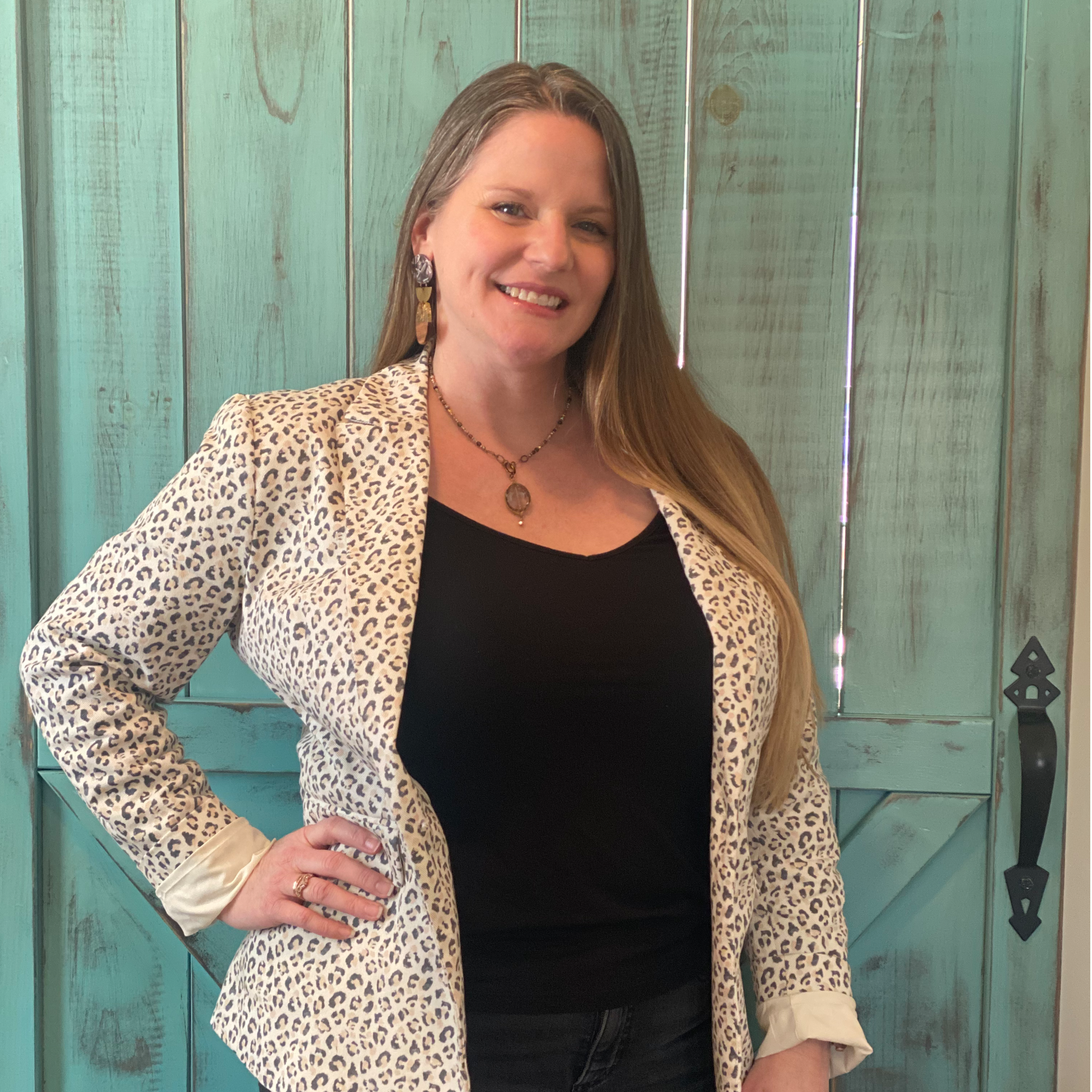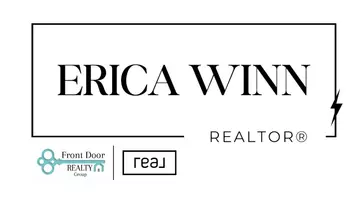13520 Bradley Bridge RD Chester, VA 23831

UPDATED:
Key Details
Property Type Single Family Home
Sub Type Single Family Residence
Listing Status Active
Purchase Type For Sale
Square Footage 1,922 sqft
Price per Sqft $221
MLS Listing ID 2524322
Style Ranch
Bedrooms 4
Full Baths 2
Construction Status Renovated
HOA Y/N No
Abv Grd Liv Area 1,922
Year Built 1979
Annual Tax Amount $3,480
Tax Year 2024
Lot Size 1.250 Acres
Acres 1.25
Property Sub-Type Single Family Residence
Property Description
The spacious dining room features large windows, allowing you to enjoy beautiful views of the yard while entertaining. The cozy family room includes a wood-burning fireplace, perfect for those cool nights & flows into the spacious kitchen w/ stainless steel appliances, granite counters, glazed cabinetry & tile floors. The private primary bedroom includes an en suite bath & three additional generously-sized bedrooms all offer beautiful views & hardwood floors. The walk-in laundry room connects seamlessly to the outdoors.
The screened-in porch is ideal for relaxation & the oversized deck provides a perfect space for entertaining. The large, level yard offers plenty of room for kids and pets to play, plus a gardening area & a brand-new shed for extra storage. This turnkey home is the perfect blend of modern updates and country charm. With a host of recent improvements and a peaceful, private setting, it's a must-see. Don't miss the opportunity to make this your new home!
Location
State VA
County Chesterfield
Area 54 - Chesterfield
Rooms
Basement Crawl Space
Interior
Interior Features Bedroom on Main Level, Bay Window, Ceiling Fan(s), Separate/Formal Dining Room, Double Vanity, Fireplace, Granite Counters, Bath in Primary Bedroom, Walk-In Closet(s)
Heating Electric, Heat Pump
Cooling Central Air
Flooring Tile, Wood
Fireplaces Number 1
Fireplaces Type Masonry, Wood Burning
Fireplace Yes
Appliance Dishwasher, Electric Cooking, Electric Water Heater, Disposal, Microwave
Exterior
Exterior Feature Deck, Storage, Shed, Unpaved Driveway
Fence None
Pool None
Roof Type Asphalt
Topography Level
Porch Screened, Stoop, Deck
Garage No
Building
Lot Description Landscaped, Wooded, Level
Story 1
Sewer Septic Tank
Water Public
Architectural Style Ranch
Level or Stories One
Additional Building Shed(s)
Structure Type Drywall,Vinyl Siding,Wood Siding
New Construction No
Construction Status Renovated
Schools
Elementary Schools Ecoff
Middle Schools Carver
High Schools Bird
Others
Tax ID 777-64-58-67-100-000
Ownership Individuals
Security Features Smoke Detector(s)
Virtual Tour https://pricelessproductions.hd.pics/13520-Bradley-Bridge-Rd

GET MORE INFORMATION




