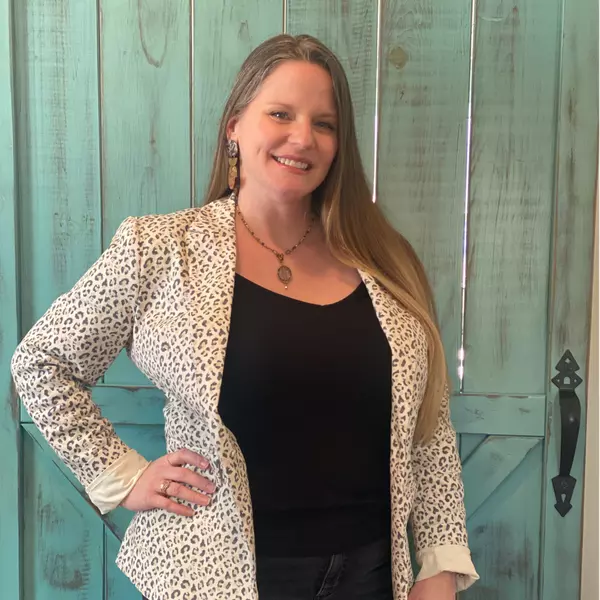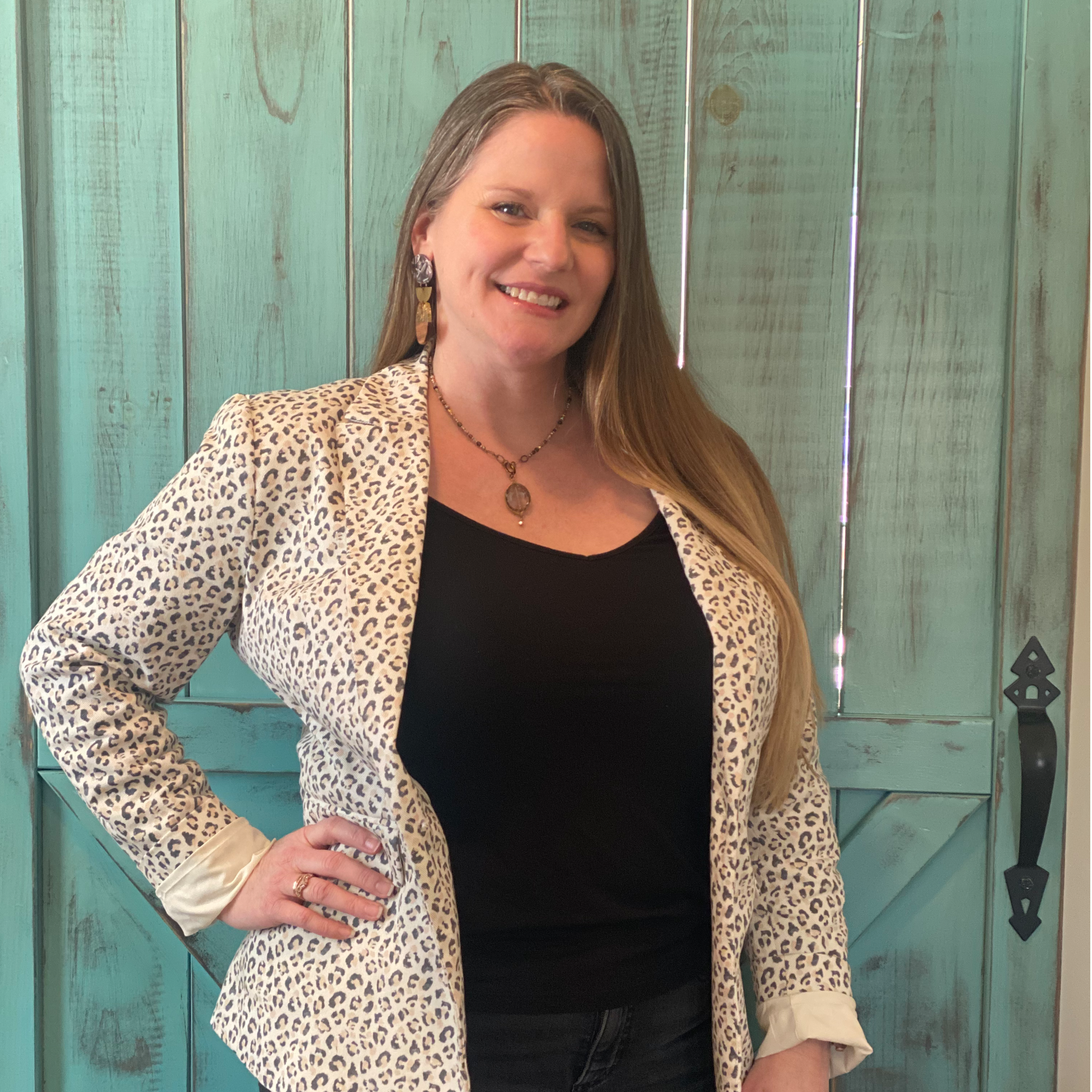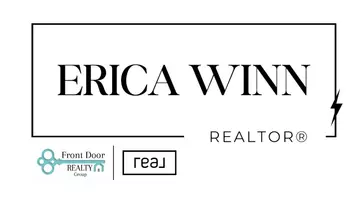11300 Ellingshire CT Chester, VA 23831

UPDATED:
Key Details
Property Type Townhouse
Sub Type Townhouse
Listing Status Active
Purchase Type For Sale
Square Footage 1,882 sqft
Price per Sqft $225
Subdivision Iron Mill Section 1
MLS Listing ID 2527207
Style Two Story
Bedrooms 3
Full Baths 2
Half Baths 1
Construction Status Actual
HOA Fees $200/mo
HOA Y/N Yes
Abv Grd Liv Area 1,882
Year Built 2024
Annual Tax Amount $3,015
Tax Year 2025
Lot Size 6,137 Sqft
Acres 0.1409
Property Sub-Type Townhouse
Property Description
Enjoy a two-car garage, extra windows for natural light, and HOA-covered exterior care with access to a clubhouse and pool—perfect for buyers seeking turnkey comfort and easy access to Chester shopping, dining, and commuter routes. Come see what this like-new townhome has to offer today!
Location
State VA
County Chesterfield
Community Iron Mill Section 1
Area 52 - Chesterfield
Interior
Heating Electric
Cooling Central Air
Exterior
Parking Features Attached
Garage Spaces 2.0
Pool None
Roof Type Asphalt
Garage Yes
Building
Story 2
Sewer Public Sewer
Water Public
Architectural Style Two Story
Level or Stories Two
Structure Type Brick,Frame,Vinyl Siding
New Construction No
Construction Status Actual
Schools
Elementary Schools Ecoff
Middle Schools Carver
High Schools Bird
Others
Tax ID 784-65-54-09-800-000
Ownership Individuals
Virtual Tour https://listings.nextdoorphotos.com/vd/214427041

GET MORE INFORMATION




