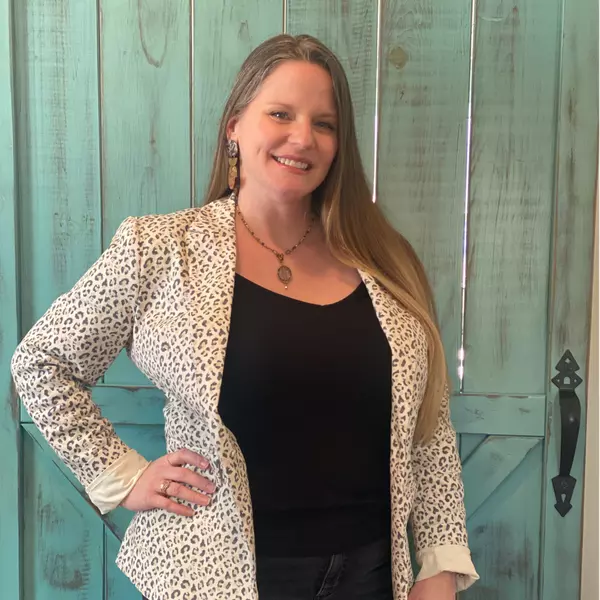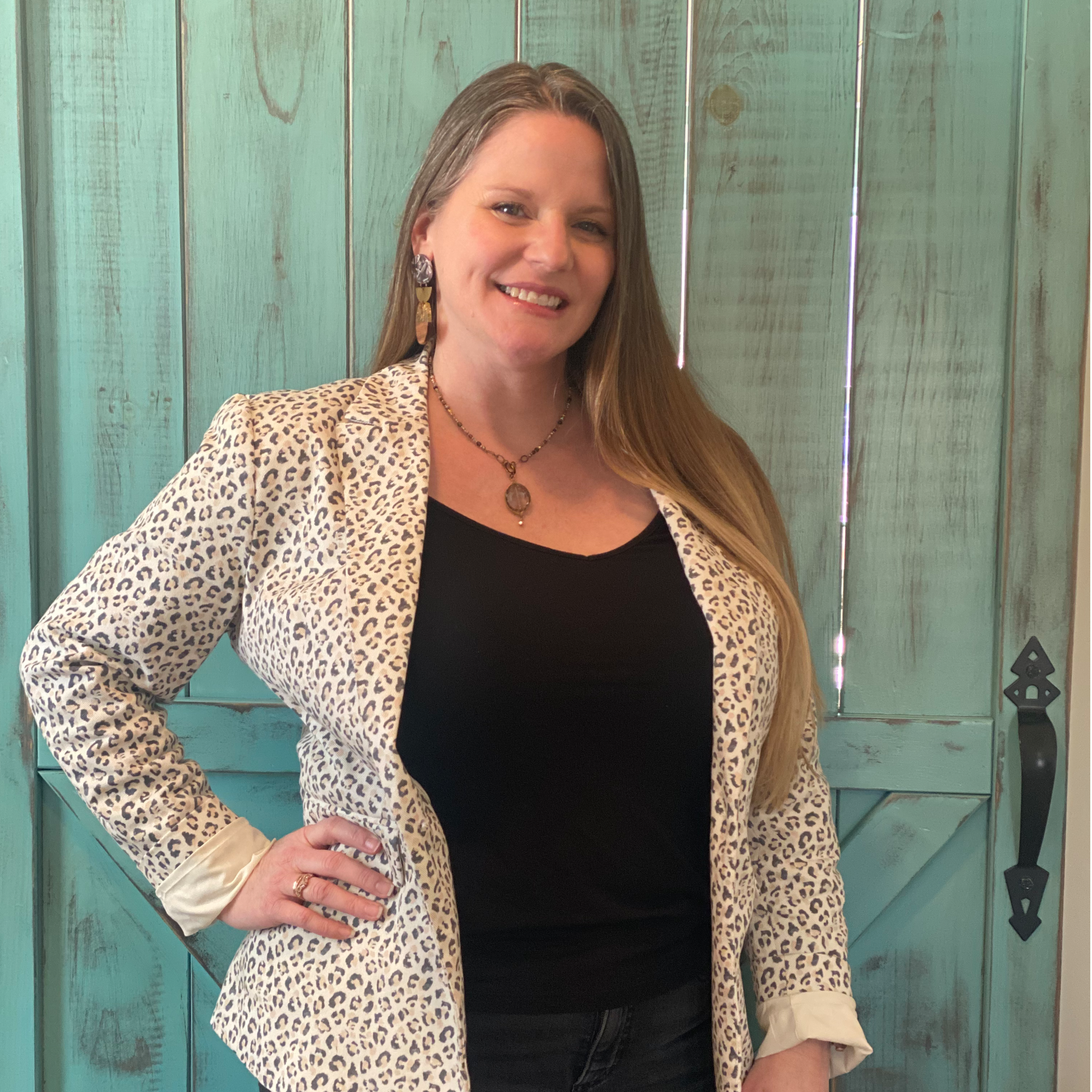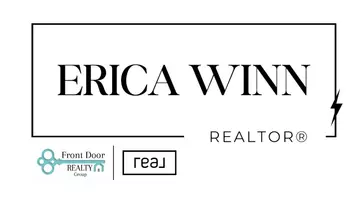4508 Jennway Turn Moseley, VA 23120

Open House
Fri Oct 03, 5:00pm - 7:00pm
UPDATED:
Key Details
Property Type Single Family Home
Sub Type Single Family Residence
Listing Status Active
Purchase Type For Sale
Square Footage 3,854 sqft
Price per Sqft $194
Subdivision Summer Lake
MLS Listing ID 2523547
Style Two Story
Bedrooms 5
Full Baths 4
Half Baths 1
Construction Status Actual
HOA Fees $365/qua
HOA Y/N Yes
Abv Grd Liv Area 3,854
Year Built 2010
Annual Tax Amount $6,702
Tax Year 2024
Lot Size 0.369 Acres
Acres 0.369
Property Sub-Type Single Family Residence
Property Description
Location
State VA
County Chesterfield
Community Summer Lake
Area 62 - Chesterfield
Rooms
Basement Crawl Space
Interior
Heating Electric, Heat Pump, Zoned
Cooling Central Air, Zoned
Flooring Partially Carpeted, Wood
Fireplaces Number 1
Fireplaces Type Gas
Fireplace Yes
Appliance Dishwasher, Disposal, Microwave, Propane Water Heater
Exterior
Exterior Feature Porch, Paved Driveway
Parking Features Attached
Garage Spaces 2.0
Fence None
Pool None, Community
Community Features Clubhouse, Home Owners Association, Pool
Roof Type Composition,Shingle
Porch Rear Porch, Front Porch, Screened, Porch
Garage Yes
Building
Lot Description Cul-De-Sac
Sewer Public Sewer
Water Public
Architectural Style Two Story
Level or Stories Two and One Half
Structure Type Drywall,Frame,Vinyl Siding,Wood Siding
New Construction No
Construction Status Actual
Schools
Elementary Schools Grange Hall
Middle Schools Deep Creek
High Schools Cosby
Others
HOA Fee Include Clubhouse,Pool(s),Snow Removal,Trash
Tax ID 708-68-45-87-900-000
Ownership Individuals
Virtual Tour https://richmond-homes-photography.aryeo.com/videos/0199671f-c96a-710c-af6b-5b2d41ea821c

GET MORE INFORMATION




