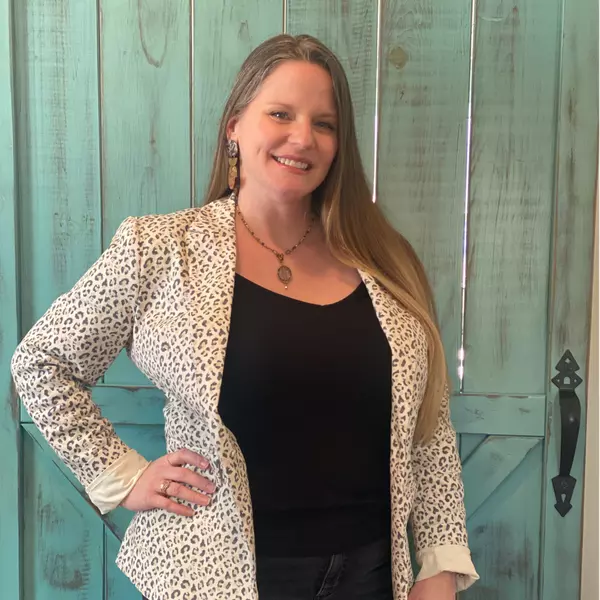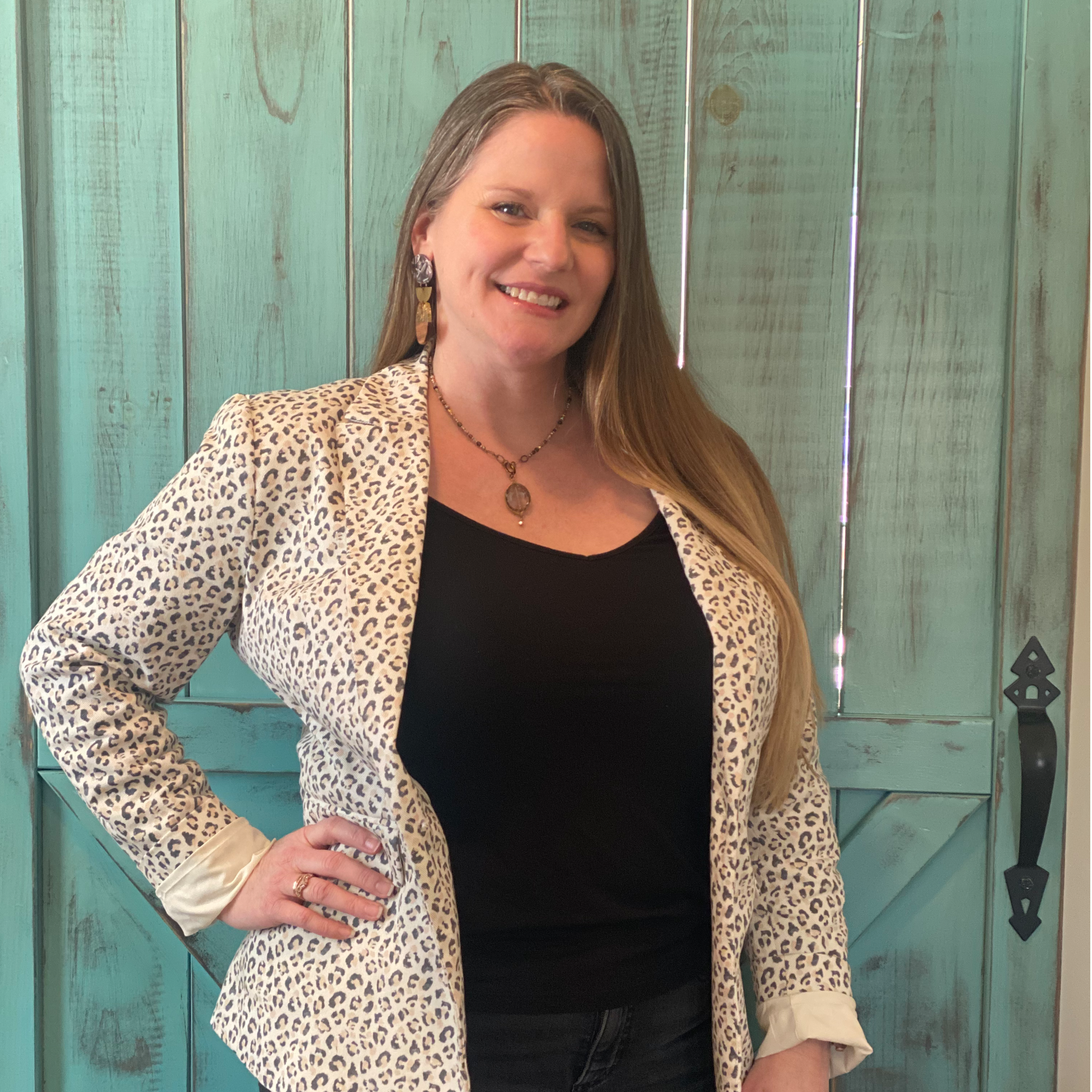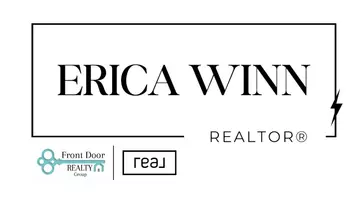12132 Blossom Point RD #Co Chester, VA 23831

UPDATED:
Key Details
Property Type Condo
Sub Type Condominium
Listing Status Active
Purchase Type For Sale
Square Footage 2,489 sqft
Price per Sqft $200
Subdivision Villas At Magnolia Lakes
MLS Listing ID 2526599
Style Ranch,Transitional
Bedrooms 3
Full Baths 3
Construction Status Actual
HOA Fees $350/mo
HOA Y/N Yes
Abv Grd Liv Area 2,489
Year Built 2016
Annual Tax Amount $4,554
Tax Year 2025
Property Sub-Type Condominium
Property Description
Location
State VA
County Chesterfield
Community Villas At Magnolia Lakes
Area 52 - Chesterfield
Direction Route 10, turn on Blossom Point , once you pass the Club house the driveway will be to your left.
Interior
Interior Features Dining Area, Fireplace, Granite Counters, Main Level Primary
Heating Electric, Heat Pump
Cooling Electric, Heat Pump
Flooring Partially Carpeted, Wood
Fireplaces Number 1
Fireplace Yes
Window Features Thermal Windows
Appliance Dishwasher, Electric Water Heater, Ice Maker, Microwave, Refrigerator, Range Hood, Stove
Exterior
Exterior Feature Sprinkler/Irrigation, Paved Driveway
Parking Features Attached
Garage Spaces 2.0
Fence Back Yard, Fenced, Vinyl
Pool Pool, Community
Community Features Common Grounds/Area, Clubhouse, Dock, Home Owners Association, Lake, Maintained Community, Park, Pond, Pool
Amenities Available Landscaping
Waterfront Description Pond,Waterfront
Roof Type Composition,Shingle
Topography Level
Porch Rear Porch, Patio
Garage Yes
Building
Lot Description Corner Lot, Level
Foundation Slab
Sewer Public Sewer
Water Public
Architectural Style Ranch, Transitional
Level or Stories One and One Half, One
Structure Type Frame,Vinyl Siding,Wood Siding
New Construction No
Construction Status Actual
Schools
Elementary Schools Ecoff
Middle Schools Carver
High Schools Bird
Others
HOA Fee Include Clubhouse,Common Areas,Maintenance Grounds,Maintenance Structure,Pool(s),Trash,Water
Senior Community Yes
Tax ID 781-65-31-94-300-066
Ownership Individuals

GET MORE INFORMATION




