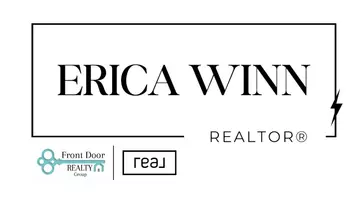13248 Lucy Penn CIR Ashland, VA 23005

UPDATED:
Key Details
Property Type Single Family Home
Sub Type Single Family Residence
Listing Status Active
Purchase Type For Sale
Square Footage 2,219 sqft
Price per Sqft $325
Subdivision Hickory Hill
MLS Listing ID 2523446
Style Craftsman,Two Story
Bedrooms 4
Full Baths 3
Construction Status To Be Built
HOA Fees $1,200/ann
HOA Y/N Yes
Abv Grd Liv Area 2,219
Year Built 2025
Tax Year 2025
Lot Size 1.136 Acres
Acres 1.136
Property Sub-Type Single Family Residence
Property Description
Location
State VA
County Hanover
Community Hickory Hill
Area 36 - Hanover
Direction From I-95 take exit 92A towards Hanover. Drive 3 miles and turn left into Hickory Hill on Wickham Manor Way. Right on John Wickham Way. Left on Lucy Penn Circle.
Interior
Interior Features Dining Area, Granite Counters, High Ceilings, Kitchen Island, Pantry, Recessed Lighting, Walk-In Closet(s)
Heating Electric, Zoned
Cooling Central Air
Flooring Carpet, Ceramic Tile, Wood
Fireplaces Number 1
Fireplaces Type Gas, Vented
Fireplace Yes
Appliance Built-In Oven, Double Oven, Dishwasher, Electric Water Heater, Disposal, Microwave
Exterior
Exterior Feature Porch, Paved Driveway
Parking Features Attached
Garage Spaces 2.0
Fence None
Pool None
Community Features Common Grounds/Area, Playground, Park, Trails/Paths
Roof Type Shingle
Porch Front Porch, Porch
Garage Yes
Building
Sewer Septic Tank
Water Well
Architectural Style Craftsman, Two Story
Level or Stories One and One Half
Structure Type Block,Drywall,Vinyl Siding
New Construction Yes
Construction Status To Be Built
Schools
Elementary Schools Kersey Creek
Middle Schools Oak Knoll
High Schools Hanover
Others
HOA Fee Include Common Areas
Tax ID 7890-73-4836
Ownership Corporate
Special Listing Condition Corporate Listing

GET MORE INFORMATION




