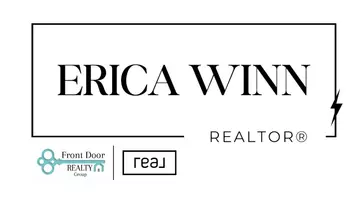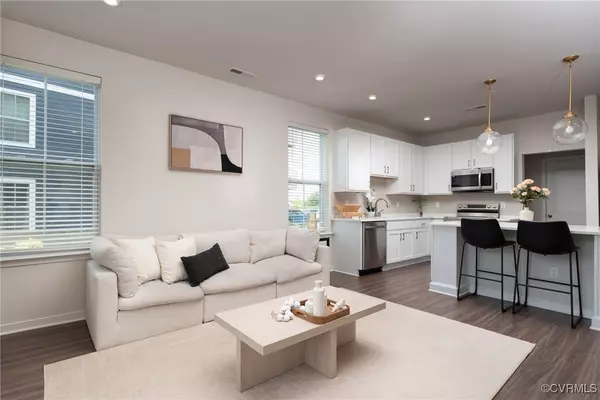14423 Hancock Towns DR Chesterfield, VA 23832

UPDATED:
Key Details
Property Type Condo
Sub Type Condominium
Listing Status Active
Purchase Type For Sale
Square Footage 1,510 sqft
Price per Sqft $252
Subdivision Hancock Village
MLS Listing ID 2518653
Style Contemporary
Bedrooms 2
Full Baths 2
Half Baths 1
Construction Status Actual
HOA Fees $195/mo
HOA Y/N Yes
Abv Grd Liv Area 1,510
Year Built 2022
Annual Tax Amount $2,628
Tax Year 2024
Property Sub-Type Condominium
Property Description
Step inside to an open-concept floor plan with abundant natural light—perfect for entertaining or relaxing. The updated kitchen showcases granite countertops, stainless steel appliances, and ample cabinet storage, offering the ideal blend of function and sophistication.
Upstairs, enjoy a flexible family room or loft space that opens to a private outdoor deck—a perfect spot for your morning coffee or evening unwind. The primary suite features dual closets and a spa-inspired ensuite bathroom with a walk-in shower and modern finishes. A second bedroom and full bath complete the upper level, ideal for guests, a home office, or a growing family.
Experience stress-free, maintenance-free living in a well-maintained community close to shopping, dining, parks, and top-rated schools. Convenient access to major commuter routes makes this location unbeatable for everyday living.
Don't miss this opportunity to own a newer Chesterfield home with modern design, high-end finishes, and a prime location—everything you've been searching for!
Location
State VA
County Chesterfield
Community Hancock Village
Area 54 - Chesterfield
Interior
Interior Features Double Vanity, Eat-in Kitchen, Granite Counters, High Ceilings, Recessed Lighting, Walk-In Closet(s)
Heating Electric, Forced Air
Cooling Central Air
Flooring Partially Carpeted, Vinyl
Appliance Dishwasher, Electric Cooking, Electric Water Heater, Disposal, Ice Maker, Microwave, Refrigerator, Smooth Cooktop, Stove
Laundry Washer Hookup, Dryer Hookup, Stacked
Exterior
Exterior Feature Paved Driveway
Parking Features Attached
Garage Spaces 1.0
Fence None
Pool None
Community Features Common Grounds/Area, Clubhouse, Fitness, Home Owners Association
Amenities Available Landscaping
Roof Type Shingle
Porch Stoop
Garage Yes
Building
Lot Description Cul-De-Sac
Story 2
Foundation Slab
Sewer Public Sewer
Water Public
Architectural Style Contemporary
Level or Stories Two
Structure Type Brick,Drywall,Frame,Vinyl Siding
New Construction No
Construction Status Actual
Schools
Elementary Schools Clover Hill
Middle Schools Swift Creek
High Schools Cosby
Others
Pets Allowed Yes
HOA Fee Include Association Management,Clubhouse,Common Areas,Maintenance Grounds,Maintenance Structure,Road Maintenance,Snow Removal,Trash
Tax ID 722-67-00-30-900-103
Ownership Individuals
Security Features Fire Sprinkler System,Smoke Detector(s)
Pets Allowed Yes

GET MORE INFORMATION




