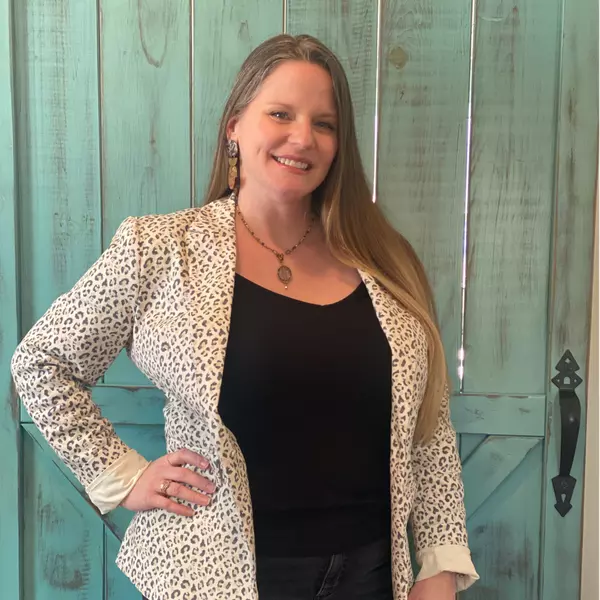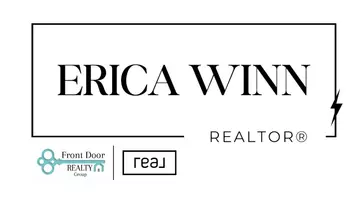18555 Cove Creek DR Moseley, VA 23120

UPDATED:
Key Details
Property Type Single Family Home
Sub Type Single Family Residence
Listing Status Active
Purchase Type For Sale
Square Footage 4,156 sqft
Price per Sqft $192
Subdivision Magnolia Green
MLS Listing ID 2507236
Style Craftsman
Bedrooms 6
Full Baths 4
Half Baths 1
Construction Status Actual
HOA Fees $307/qua
HOA Y/N Yes
Abv Grd Liv Area 4,156
Year Built 2024
Annual Tax Amount $6,107
Tax Year 2024
Lot Size 0.327 Acres
Acres 0.3266
Property Sub-Type Single Family Residence
Property Description
Location
State VA
County Chesterfield
Community Magnolia Green
Area 62 - Chesterfield
Direction From Woolridge, left on Cove Dreek Dr. Home is on the right
Rooms
Basement Crawl Space
Interior
Interior Features Bedroom on Main Level, Eat-in Kitchen, French Door(s)/Atrium Door(s), Fireplace, Kitchen Island, Bath in Primary Bedroom, Pantry, Walk-In Closet(s)
Heating Electric, Heat Pump, Natural Gas
Cooling Heat Pump
Flooring Partially Carpeted, Wood
Fireplaces Number 1
Fireplaces Type Gas
Fireplace Yes
Appliance Gas Water Heater
Exterior
Garage Spaces 2.0
Fence Back Yard, Fenced
Pool Pool, Community
Community Features Common Grounds/Area, Clubhouse, Pool
Roof Type Composition,Shingle
Garage Yes
Building
Sewer Public Sewer
Water Public
Architectural Style Craftsman
Level or Stories Two and One Half
Structure Type Brick,Vinyl Siding
New Construction No
Construction Status Actual
Schools
Elementary Schools Moseley
Middle Schools Tomahawk Creek
High Schools Cosby
Others
HOA Fee Include Clubhouse,Common Areas,Pool(s)
Tax ID 698-67-31-00-600-000
Ownership Individuals
Virtual Tour https://www.zillow.com/view-imx/61417658-ce41-46b6-9e5b-82cc66e94475?setAttribution=mls&wl=true&initialViewType=pano&utm_source=dashboard

GET MORE INFORMATION




